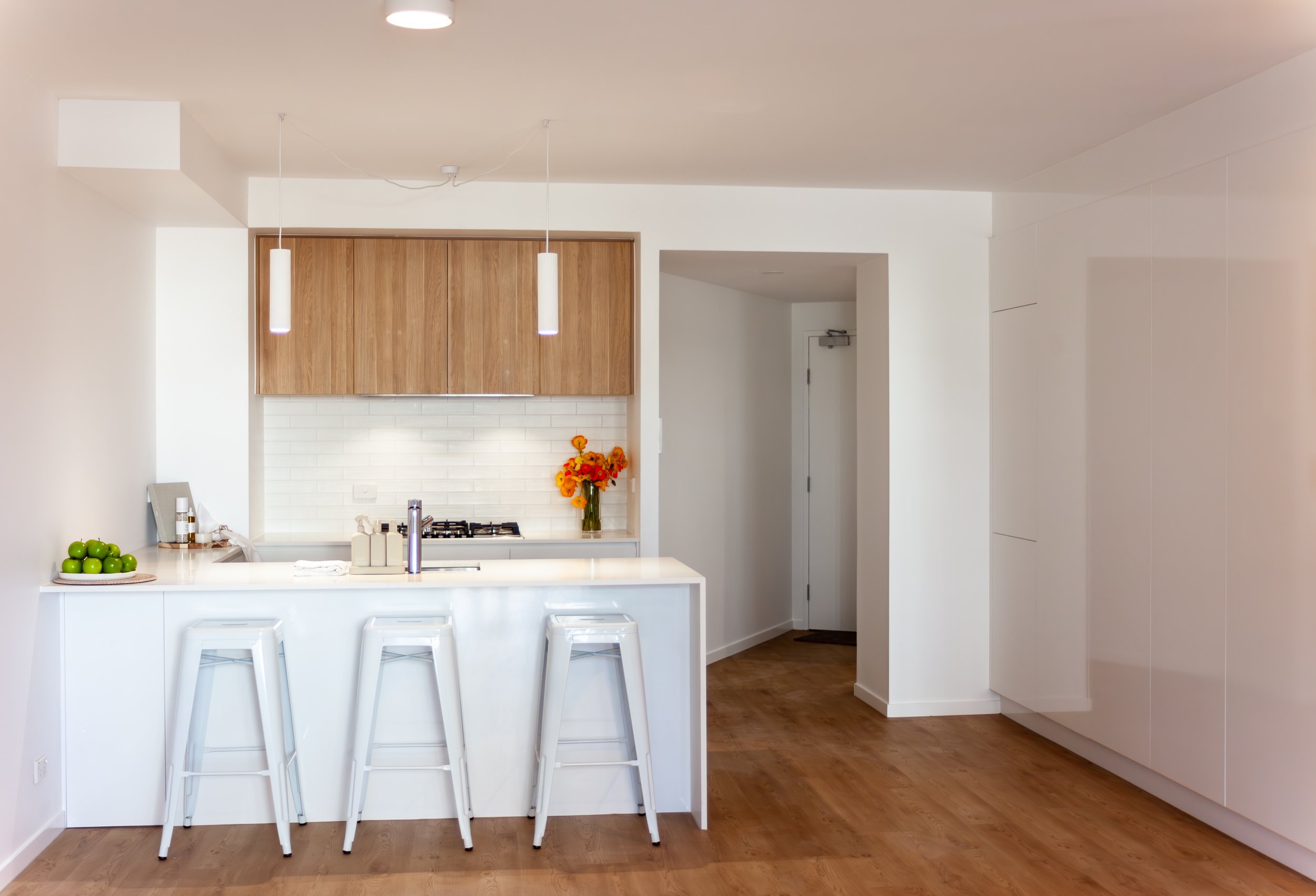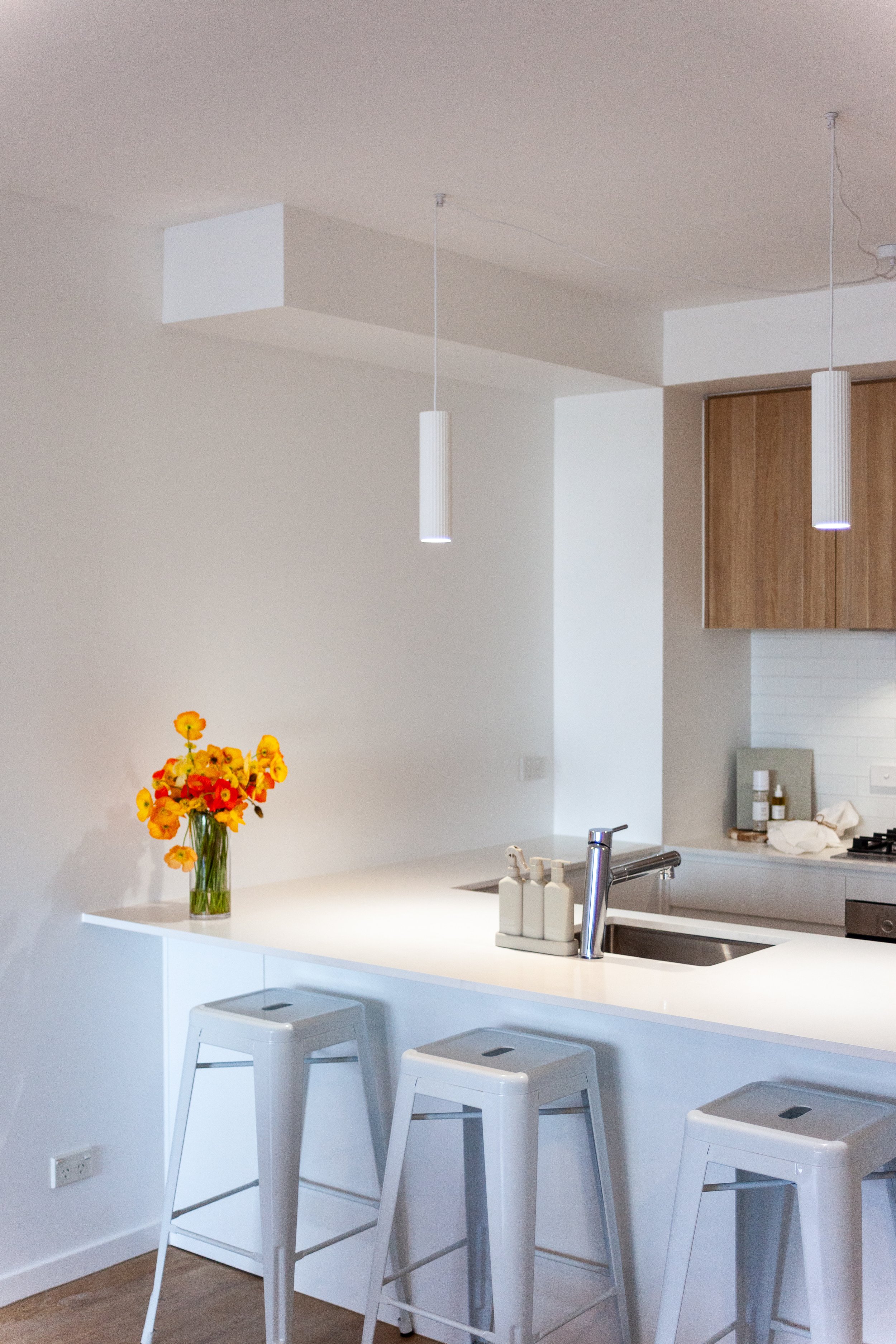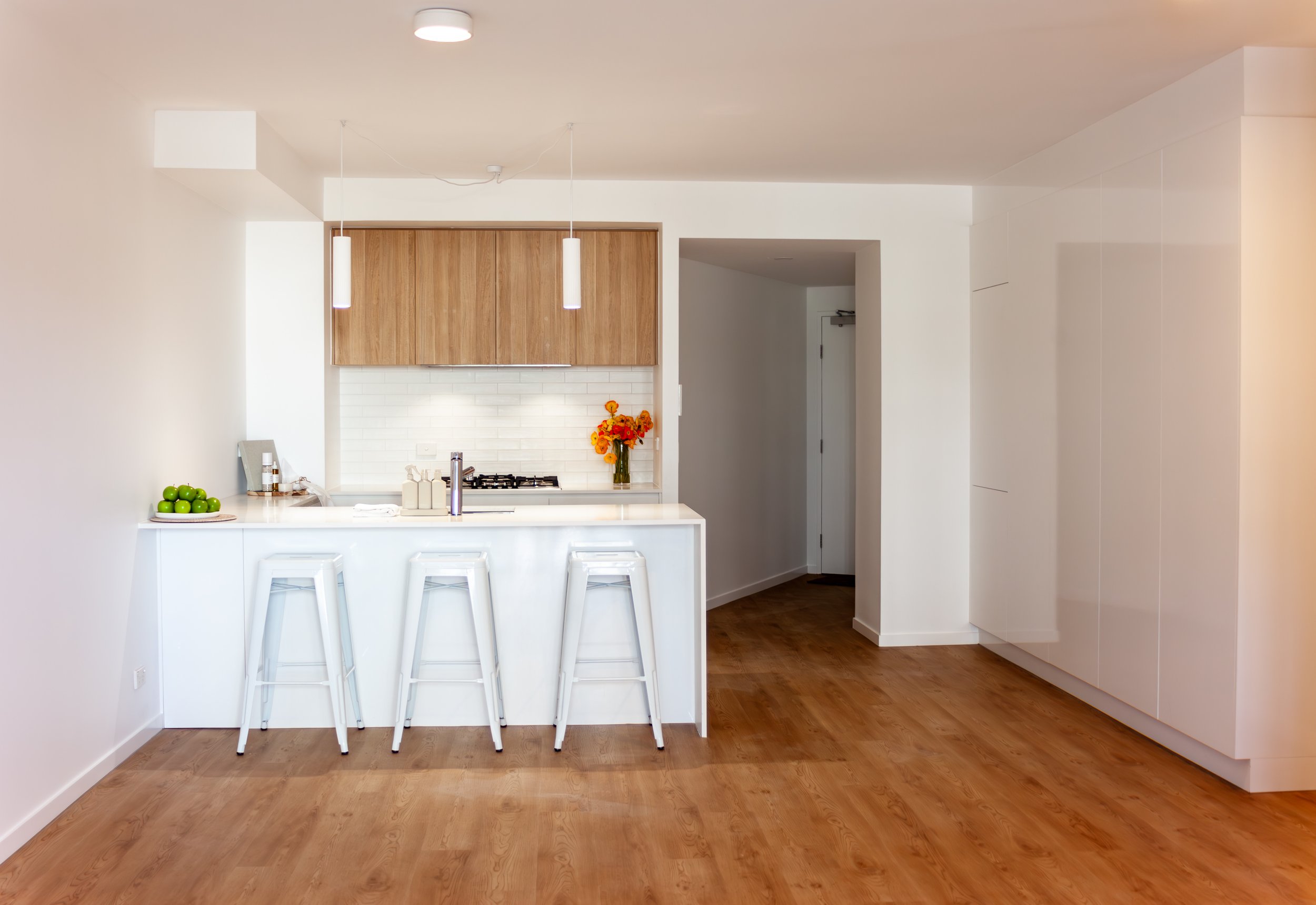
Ann Street, Fortitude Valley.
Project Overview
Type: 2 Bed + 2 Bath Apartment
Design and Construction Renovation Project 2023
Scope: Complete apartment renovation, including layout reconfiguration, new ensuite and custom kitchen featuring integrated appliances and storage.
To address space constraints in the apartment and create an open plan kitchen and living area, we removed a corridor wall, allowing the addition of a a 3-metre joinery wall with a fridge and additional storage.
These changes not only made the apartment feel larger but also made it more practical.
Before Photos.
Completed Project
kitchen and dining area with integrated fridge and storage solution.ensuite with feature led arched mirror.main bathroom floating timber vanity.laundry refresh
Work With Us
If you have a project or an idea in mind,
get in touch and we'll get back as soon as we can.










